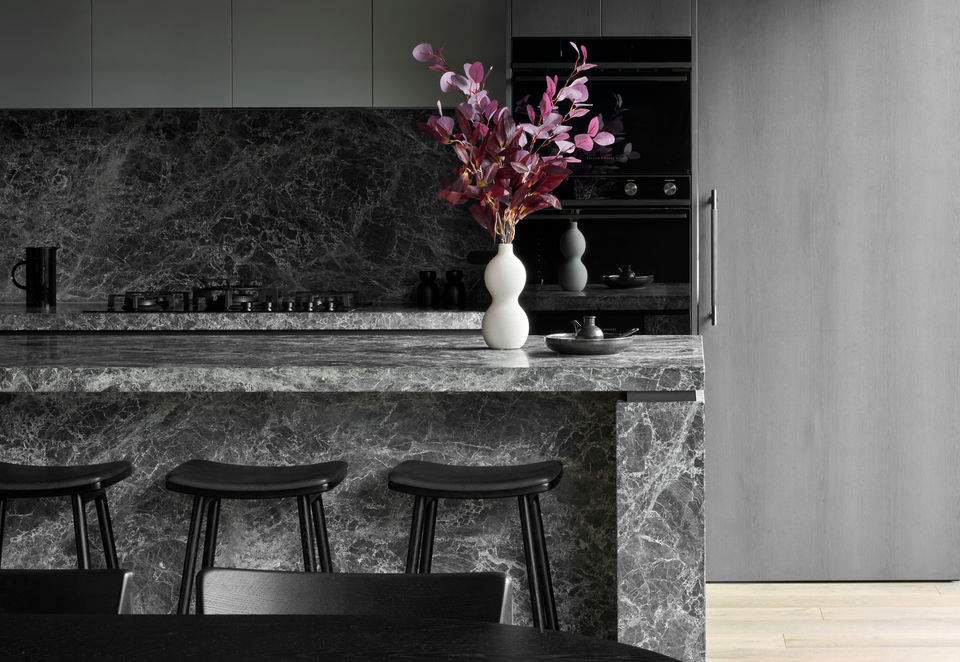Bentleigh East
House
Sophisticated elegance meets the warmth of home, blending luxury with practicality.
Private Residence (Interior)
Status: Completed 2022
Builder: Bay Builders
Photographer: Damien Kook
Designed for a young couple with a refined taste, a love of food, and a passion for entertaining, Bentleigh East House was crafted to meet a desire for a hotel-like ambiance while staying within budget. The materials were carefully selected to balance elegance with affordability. Bentleigh East House emanates sophistication through its captivating dark palette. The graceful integration of monolithic stone detailing establishes focal points within the home, while the inclusion of natural materials like timber adds a comforting warmth. The design explores the concepts of "conceal" and "reveal," enhancing the home's refined elegance and creating a clean, welcoming atmosphere. Drawing inspiration from the allure of boutique hotels, the home exudes a dark, moody ambiance, complemented by thoughtfully layered textures and natural materials that bring a sense of luxurious sophistication. Meticulous attention to detail was key, with every space carefully crafted to maximize utility while maintaining the design’s compact footprint. Focal points throughout the home highlight exquisite stonework, particularly in the kitchen, living zone and bathrooms, where the beauty of natural materials take centre stage. Central to the design are the principles of "conceal" and "reveal," evident in the clean, streamlined aesthetics. Cleverly integrated storage is concealed behind flush pivot doors, ensuring a tidy, seamless look. The consistent use of materials across joinery, walls, and doors enhances flow, while strategically placed mirrors and curated lighting create a sense of spaciousness and intimacy when ambient lighting takes precedence. The kitchen, for example, features a flush pivot door that conceals a functional laundry space, blending seamlessly into the joinery for a cohesive look. The inclusion of a home office, complete with ample hidden storage and discreet cable management, supports the couple’s work-from-home needs while maintaining the clean, organized aesthetic. Taking a sustainable approach whilst thinking about creating cohesive spaces withing the home, stone offcuts repurposed into bespoke furniture, seamlessly tie into the materiality of the overall design. Thoughtfully designed with flexibility in mind, the home offers ample space to accommodate a growing family while prioritizing practicality and comfort within its compact layout. This thoughtful design ensures it will adapt to the evolving needs of its residents for years to come.


















