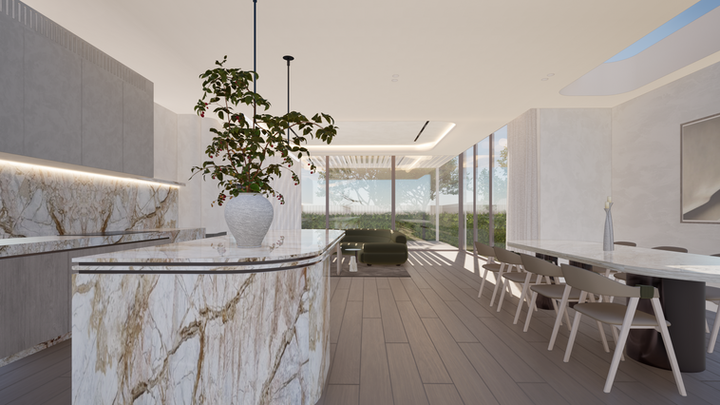Ormond
A home that unfolds from a gallery-inspired entry into open-plan spaces defined by fluid curves and warm, tactile materials.
Multi-Residential (Interior)
Status: Construction
Builder: Kada Group
For these homes, we were engaged to design the interiors, creating warm, inviting environments that respond to the architecture while introducing a shared sculptural language interpreted uniquely in each dwelling. In both residences, the entryways were conceived as gallery moments, cutting diagonally into the ground floor to create dynamic and engaging arrival experiences. From here, the homes open into expansive open-plan living, dining, and kitchen areas, where fluidity and connection take center stage. Curved forms are carried throughout the interiors, from bespoke joinery to walls and key architectural elements, establishing a cohesive sculptural language that threads each home together, while allowing each to express its own identity. The material palettes are intentionally warm and tactile, layering natural timber, textured finishes, and nuanced tones to bring depth, comfort, and tactility to every corner of both homes. Every detail, from joinery to finishes, has been carefully curated to enhance the lived experience, creating interiors that feel refined, intimate, and inviting. Through these interiors, we translated architectural gestures into narratives of light, movement, and warmth, balancing sculptural elegance with everyday comfort and crafting two homes that are distinct yet unified in their design language.















